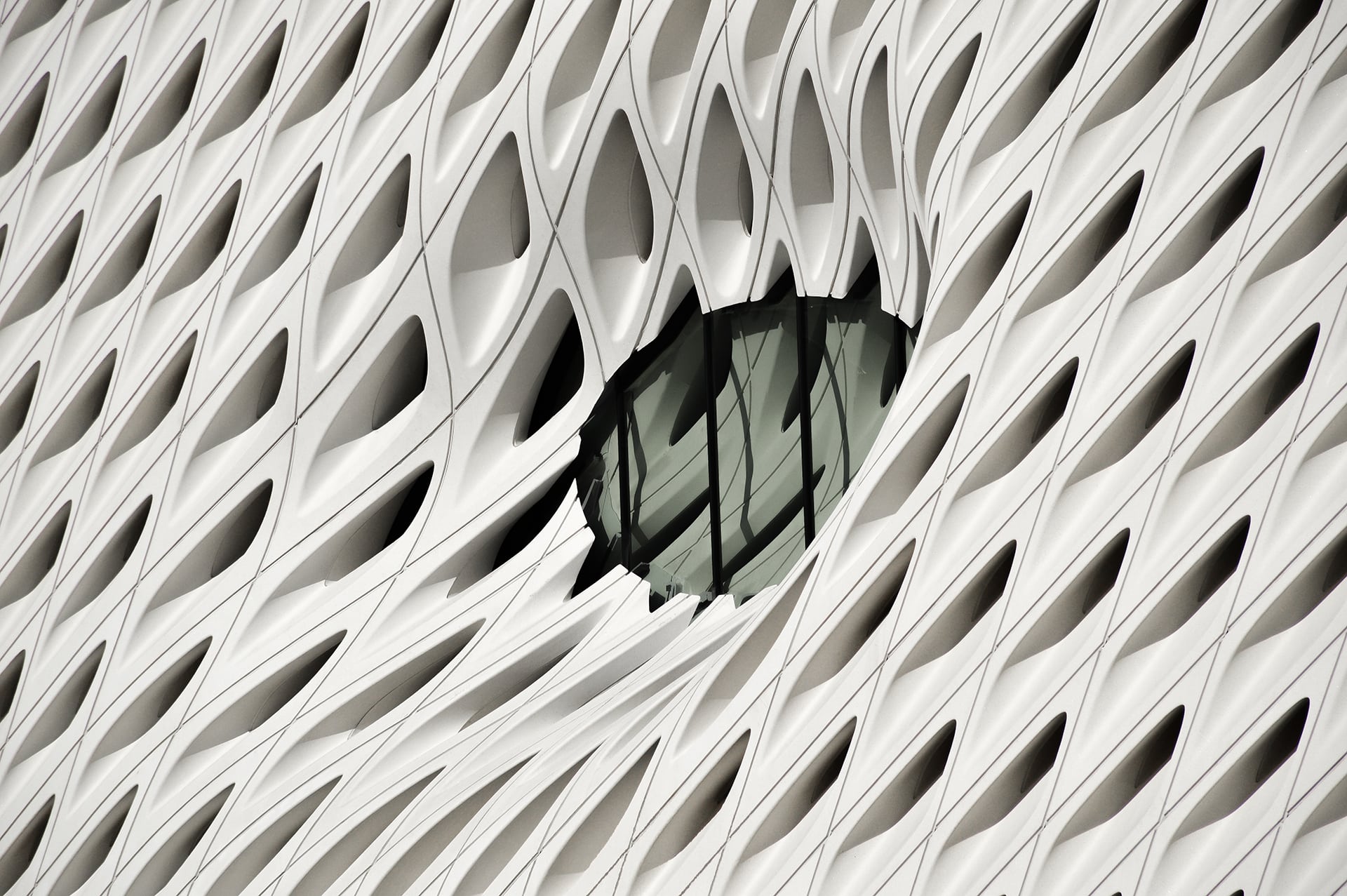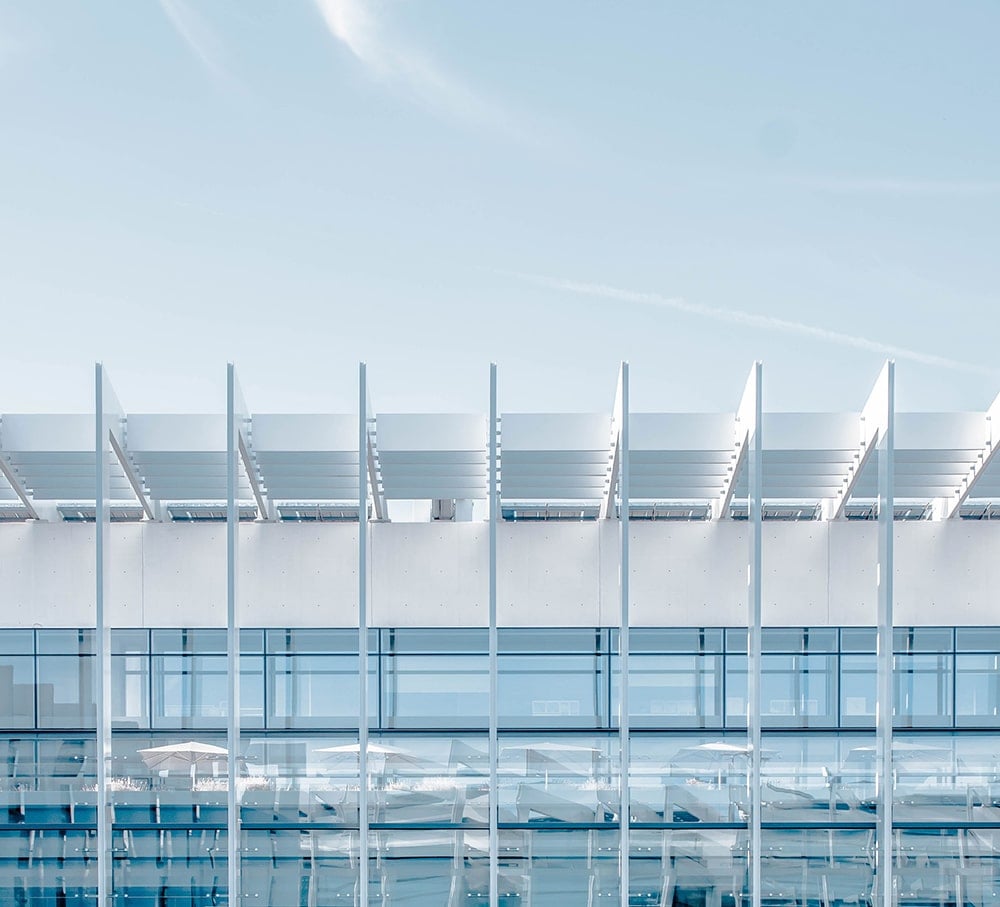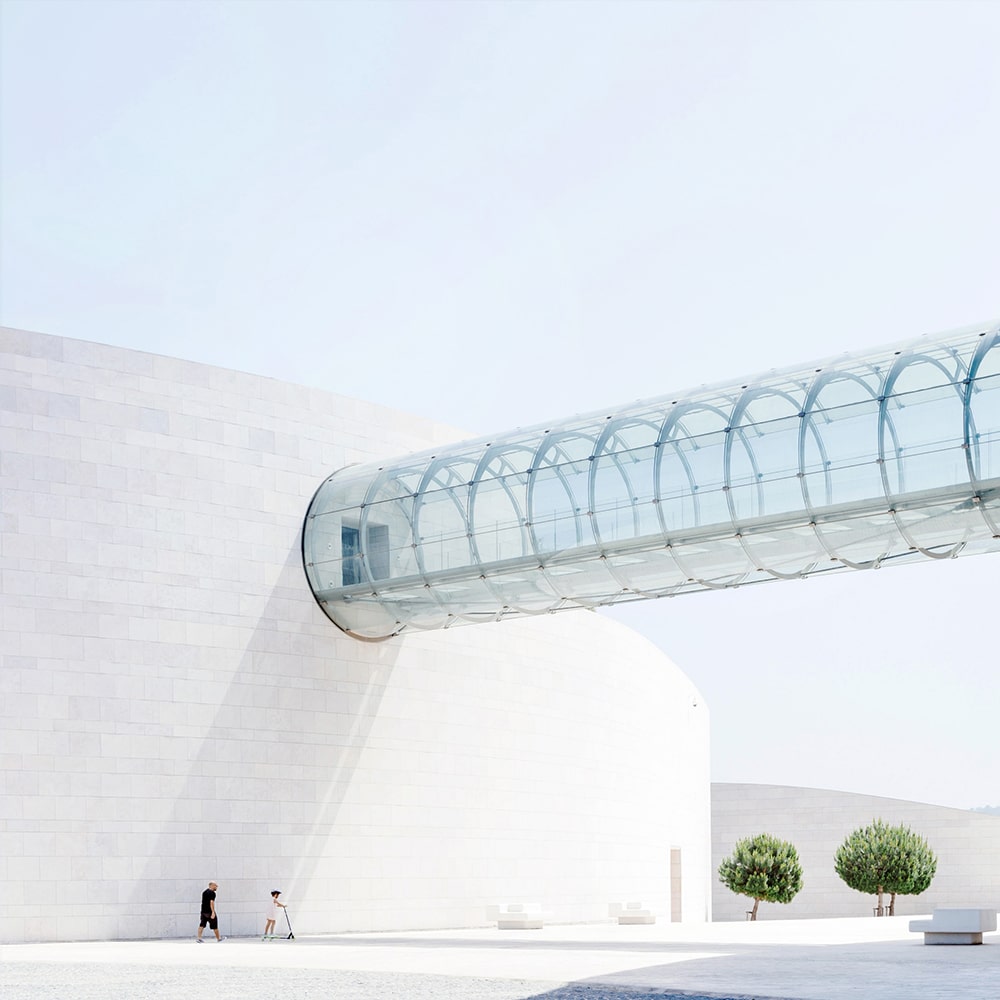
Structure Design
Description
Praxis Construction blends enduring craftsmanship and visionary thinking to create spaces that spark. Guided by 15+ years of industry experience, we introduce precision, sustainability, and customer-focused values to each project, from custom residences to pioneering commercial projects.
Our philosophy is rooted in the idea that better construction blends functionality, beauty, and lasting quality. As with the time-tested ideals of classical architecture, we build structures that will stand the test of time.
Benefits
Our architectural work improves people's lives. We work closely with clients to create functional solutions that creatively respond to the needs of individuals and organizations. From corporate facility innovation to commercial developments, we create beautiful, balanced designs fueled by big ideas.
Lorem ipsum dolor sit amet, consectetur adipiscing elit, sed do eiusmod tempor incididunt ut labore et dolore magna aliqua.
Info
10 +
Years
Experience
99 +
Billion
Invested
346 +
Succeeded
Projects
9 k+
Working
Hours
Project agent



Perfect Planning
At Praxis Construction, we believe that every strong building starts with a stronger structural plan. Our structure design service begins with in-depth analysis and planning to ensure safety, stability, and compliance with local building codes.
We carefully study soil conditions, environmental factors, building loads, and architectural requirements before finalizing any design. Using advanced structural analysis tools and modern engineering practices, our planning phase reduces risks and maximizes performance.
Whether it’s a high-rise, commercial complex, or a custom residence — our structural plans are engineered to last for decades.
Approach
Our approach to structure design combines engineering precision with practical insight. We collaborate closely with architects, MEP consultants, and construction teams to create integrated designs that align with the overall project goals.
We use cutting-edge software like ETABS, AutoCAD, and SAFE to develop and test every element of the structure, ensuring strength, flexibility, and long-term durability. Our process is transparent, efficient, and always focused on delivering the safest and most cost-effective structural solutions.
Capabilities
- Non dictum quam risus pharetra esta.
- Risus pharetra, ullamcorper.
- Hac nibh fermentum, condimentum cursus.
- Massa volutpat purus sit elementum.
- Elit curabitur risus bibendum.
Work Process
- Listen: Dictum quam risus pharetra esta.
- Strategies: Ullamcorper tincidunt.
- Project Work: Platea condimentum cursus.
- Launch: Massa volutpat elementum.
- Launch: Massa volutpat elementum.
We Can Help!
What is structural design, and why is it important?
Structural design is the process of creating a framework that can safely support the loads and forces a building will face. It ensures the building’s strength, stability, and long-term performance.
Do you offer structural design for both residential and commercial projects?
Yes, we provide customized structural design services for all types of buildings, including homes, offices, warehouses, and multi-storey developments.
Which software or tools do you use for structural design?
We use industry-standard tools like AutoCAD, ETABS, SAFE, and SAP2000 for accurate modeling, analysis, and design.
Can you work with our existing architectural plans?
Absolutely. We coordinate with your architect’s drawings to design a compatible and safe structural system.
Do you provide approval-ready drawings for authorities?
Yes, we prepare and deliver all structural documentation required for regulatory approvals and site execution.
Let's discuss
- info@praxisconstructionpk.com
- Gulberg Greens Block C Gulberg Greens, Islamabad
